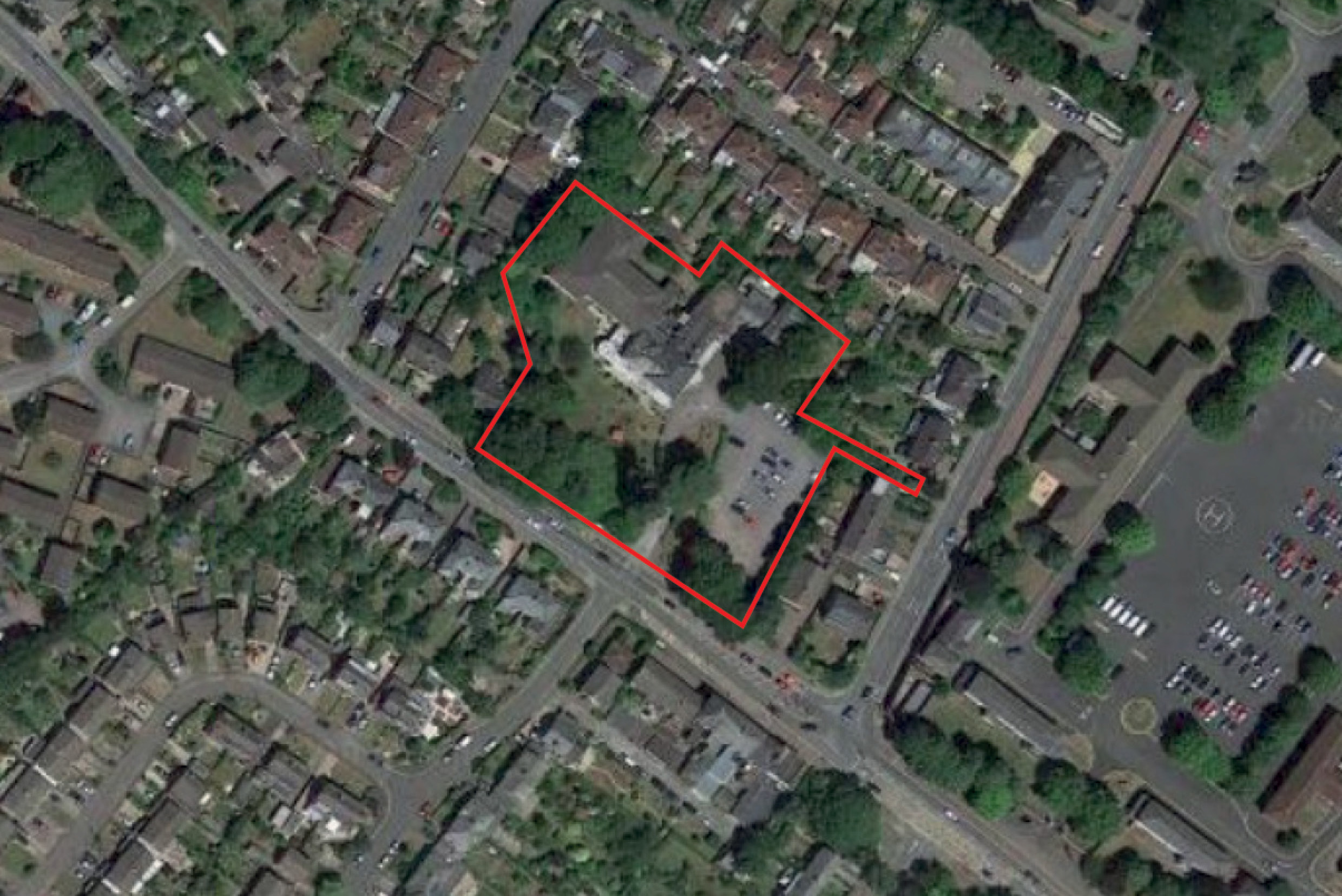The site
The proposal site is located on land at the Buckerell Lodge Hotel, Topsham Road, Exeter.

Our amended proposals
Our amended proposals have sought to respond to the previous reasons for refusal, together with feedback received from the local community and comprise:
- A total of 62 one- and two-bedroom Retirement Living apartments in a flexible range of tenure options, including for outright sale, part-rent part-buy, and rent
- Tailored communal facilities, including a shared lounge with kitchenette that provides a social hub for residents and visitors and a hotel-style guest suite for when friends and family come to stay
- Parking for 43 cars, reflective of the site’s sustainable location associated with this type of development, including disabled, electric and visitor parking at the side of the building, where there is currently a car parking area for the hotel
- A ‘U’ shaped building that comprises of 2-3 storeys in height, and will include varying roofscapes to perceptibly reduce scale of massing, that will also maintain reasonable distances to northern, eastern and western boundaries and minimises overlooking potential to neighbouring properties
- A minimal, select material palette, to break up the elevations and create a sense of rhythm, which has taken precedent from the prevalent materials in the surrounding area, most notably red brick and light coloured render.
- Further stone and render detailing, used at the transition of materials and to create vertical connections between balconies and windows
- The existing access from Topsham Road with be retained and widened, to allow for a new pedestrian path to access the building
- Cycle and mobility scooter storage with charging points, reflecting the site’s sustainable location
- Attractive landscaped outdoor spaces, including a communal garden area at the front of the building and within the internal courtyard, as well as the retention and enhancement of the majority of trees on-site create a pleasant residential environment and maintain the existing, natural screen along Topsham Road.
For more information about our proposals for the site, please view our newsletter update.
How the plans have evolved
McCarthy Stone remains committed to meaningful community engagement, and have endeavoured to ensure that the local community have been given the opportunity to shape the proposals at every stage as the plans have progressed.
Our amended proposals have sought to respond to the previous reasons for refusal, together with feedback received from the local community and planning officers during the resubmitted application earlier this year. The below responds to feedback received and notes some of the amends that have been made to our updated proposals.
- The number of units has been reduced from 63 to 62, to ensure the overall mass and built form of the building is reduced.
- Furthermore, massing has been reduced further by setting the attic back on the east and west wings, to minimise the length of the longest elevation.
- We’ve conducted a material study of different possible options for the attic colour and material, and agreed to utilise a darker render to achieve a visually recessive look.
- We have proposed further fencing and gates to separate public and private spaces in the recommended key areas.
- The design has been updated to include the recommended integral bird boxes and the overall number of bird boxes and bat roosters has been increased.
- In terms of accessibility, we have redesigned the landscape to eliminate steps on route and smoothed out the corners of existing paths connecting them into a continuous serpentine one, adding resting places and spaces for potential social interaction.
- We have reworked the pathways to be softer and curved, utilised buff coloured tarmac to provide differentiation of materials between pathways and car parking.
- We have added a tree pit to the middle of the car park, to reduce the visual impact of the large area of hardscape and parking.
