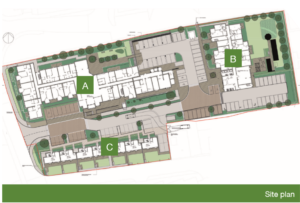Summary of how our plans have been revised and improved
McCarthy & Stone propose to develop the site with Retirement Living and Retirement Living Plus (Extra Care) apartments. The following amendments and changes have been made to provide an enhanced housing mix and greater level of Extra Care affordable homes:
Apartment Building 1 (a)
The original plans proposed 68 Extra Care apartments with no Extra Care affordable units. The revised plans now propose 75 Extra Care apartments, these will be provided by Anchor Hanover and all the apartments will now be delivered as affordable Extra Care units, made up of a mixture of affordable rent and shared ownership.
Apartment Building 2 (b)
The plans for this building underwent some design changes following liaison with the Parish Council and follows the design language of the amendments previously approved to the rest of the site. However, this building will still provide 36 Retirement Living apartments by McCarthy & Stone which will be available to homeowners aged over 60.
Removing Apartment Buildings 3 & 4 (c)
The original plans proposed two apartment buildings providing 19 affordable apartments. The revised plans completely remove these two apartment buildings and replace them with five 4-bedroom and two 3-bedroom homes for open market sale.
Increased affordable housing
The revised plans will greatly increase the provision of affordable housing units on the site from 19 apartments previously proposed to 75 affordable Extra Care apartments, specifically for older people.
Design
The design continues to incorporate traditional features such as pitched and gabled roofs alongside high-quality building materials including red brick, dark grey weatherboard cladding and slate-effect roof tiles. This design has been continued throughout the proposed development to create a cohesion between the buildings.
The height of the development remains unchanged, ranging from three to four storeys in height.
Access and Car Parking
Access into the site will remain unchanged from Station Road, utilising the existing access point.
We previously proposed 80 car parking spaces across the whole site, this has been increased to 91 car parking spaces, alongside cycle and mobility scooter storage. It is proposed that the town houses will each have allocated parking spaces.
Extensive landscaping
Plans continue to include generous areas of landscaped communal gardens, attractive boundary treatments and tree planting. Each town house will also have its own individual garden plot.
For further information on our revised plans, a submission update newsletter is available here.

